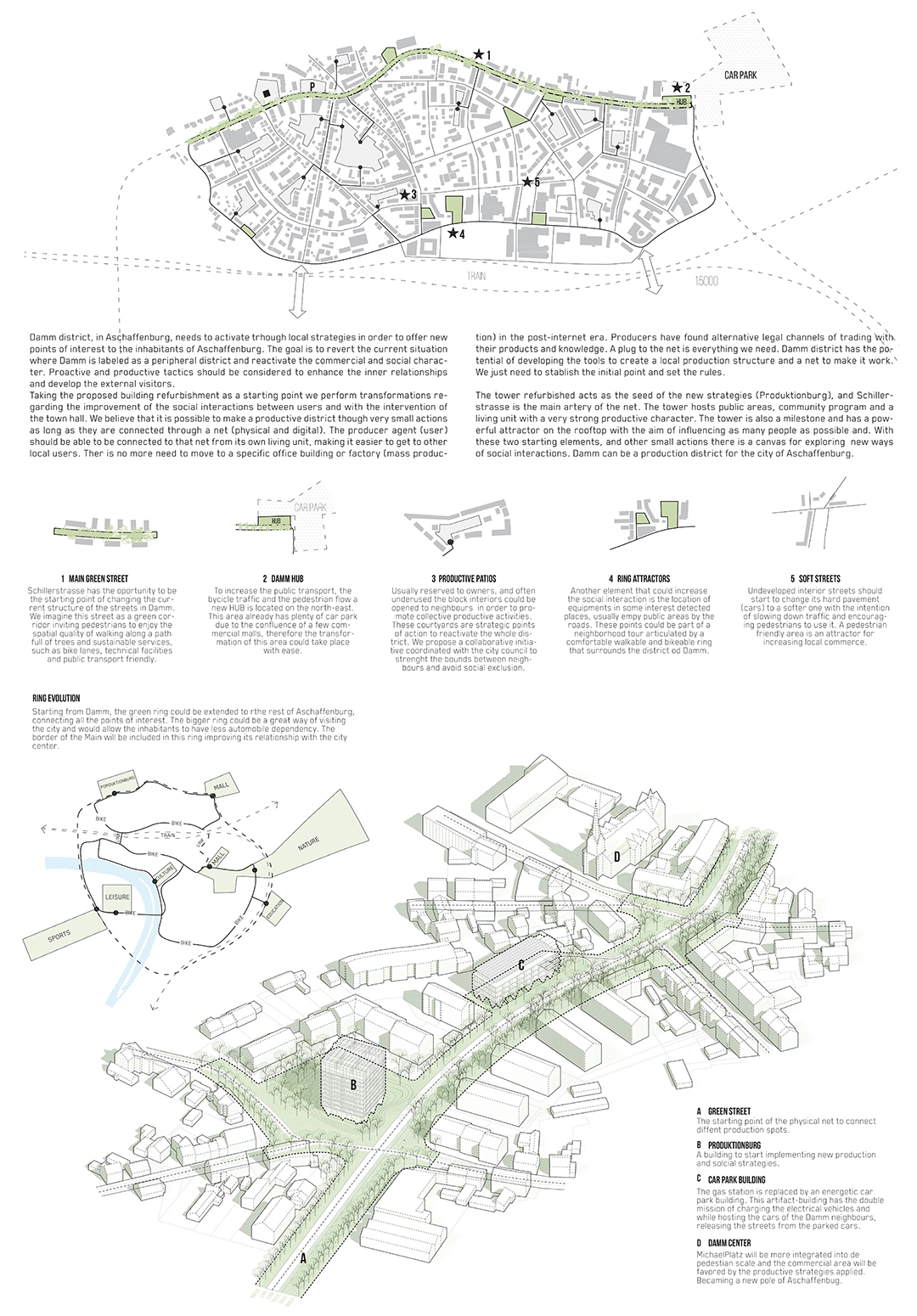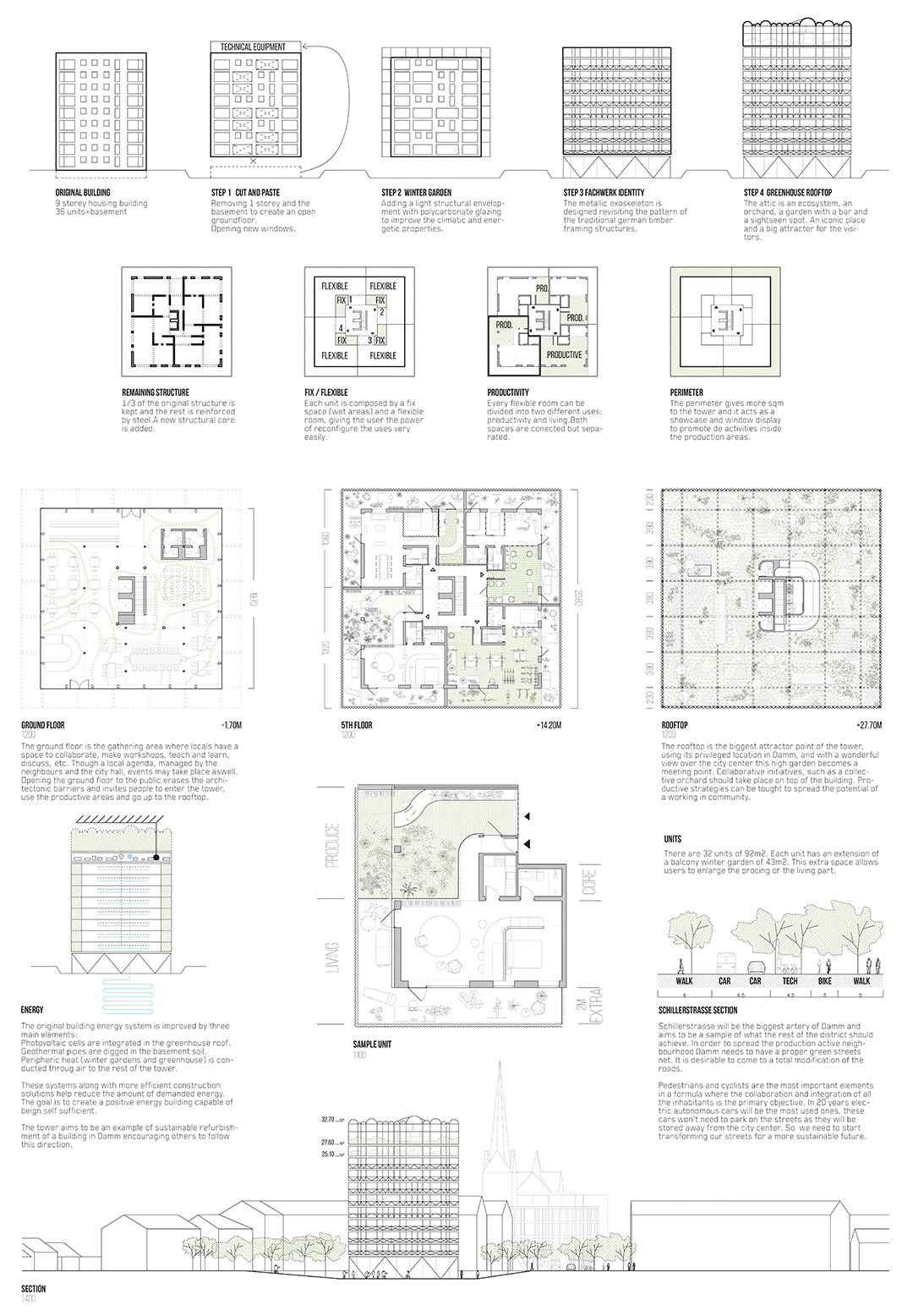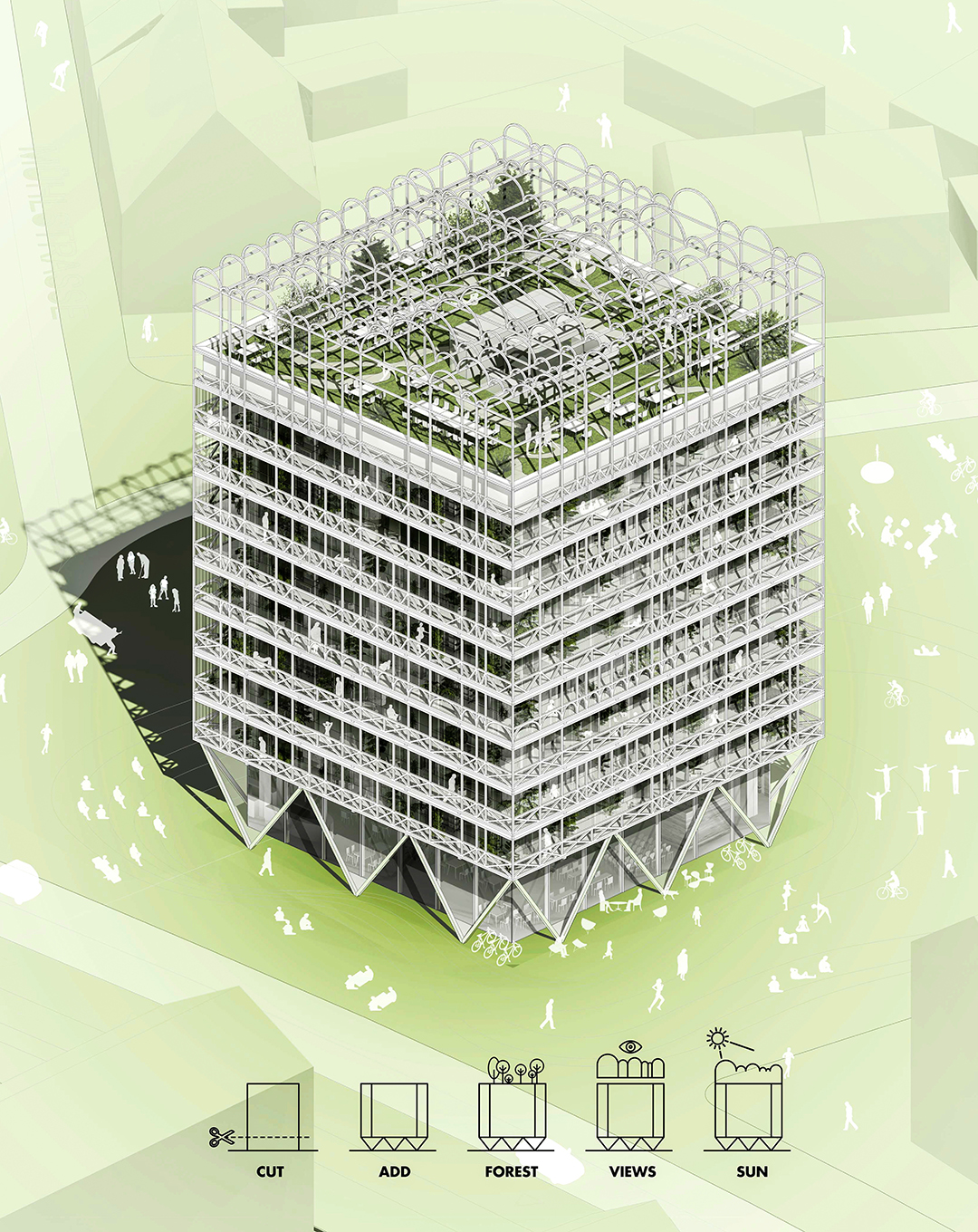PRODUKTIONBURG
Residential building in Aschaffenburg
////////////////////////////////////////////////////////////////////////////////////////////
Background
The district of DAMM needs to be reactivated by means of local strategies, which offer new points of interest for the inhabitants of Aschaffenburg. The aim is to reverse the current situation of a marginalised suburb and to succeed in creating a commercial and social revival of the district.
DAMM HUB
The district of DAMM needs to be reactivated by means of local strategies, which offer new points of interest for the inhabitants of Aschaffenburg. The aim is to reverse the current situation of a marginalised suburb and to succeed in creating a commercial and social revival of the district.
Ring evolution
These new strategies are intended to serve as a model that can be exported to the rest of the city of Aschaffenburg, in the hope of creating a system of pedestrian green rings and cycle paths on a larger scale. A system that connects the points of interest throughout the city, and that in the future it will be possible to move between the attractions in a sustainable way. Such a system would not only be positive for the inhabitants of Aschaffenburg, but would also be an attraction for visitors and commuters.
The Damm district needs to reconfigure its road systems to offer a qualitative leap forward in order to attract the interest of the inhabitants of Aschaffenburg to the periphery. A key element in the new strategy package is the renovation of Schillerstrasse.
The tower
The incorporation of the tower to the street is resolved by eliminating the architectural barriers, integrating it into the pedestrian plane, making a continuous topography that penetrates to the ground floor of the building. The plot of the tower serves as a space for collective activities, while the ground floor is a nursery for activities proposed by both neighbourhood associations and the town council through an annual agenda.
Envelope
The original tower is extended with a perimeter shell, which provides spatial and climatic improvements.
This envelope is composed of a light structure (exoskeleton) and a transparent polycarbonate enclosure. This creates a perimeter winter garden with thermal and lighting properties.
Metal exoskeleton with the typical Timber framing (Fachwerk). This traditional construction system is reinterpreted to compose the climatic envelope of the building.
Structure
The original load-bearing wall structure is partially perforated, retaining one third of the existing walls, and reinforced with a metal structure at the points where it has been removed.
Authors: Gonzalo Gutierrez + Takuma Yamaguchi




