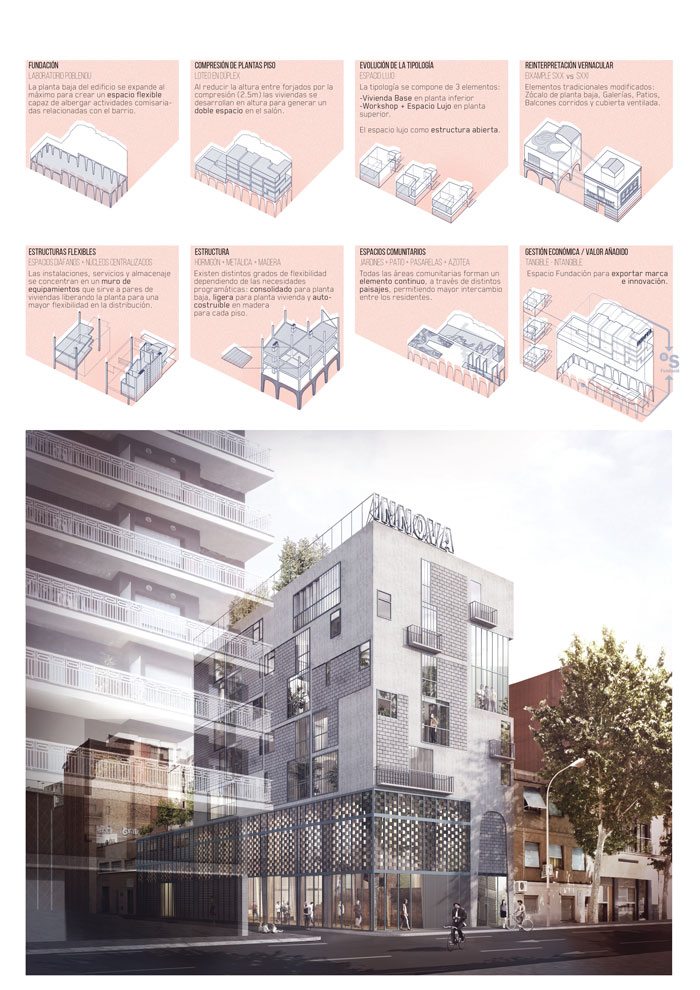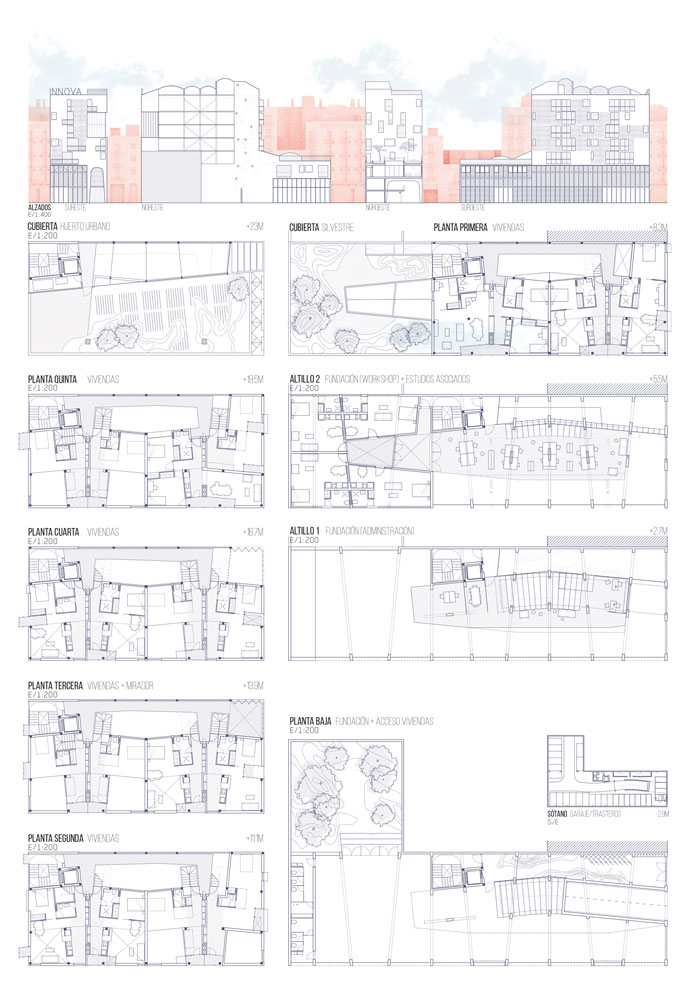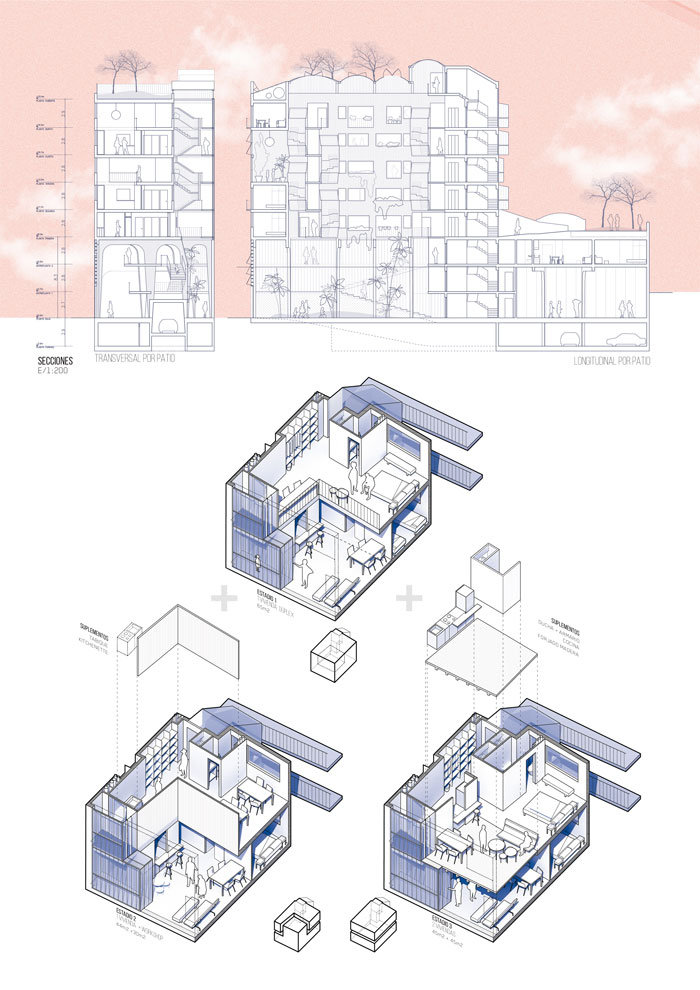PUJADES 279
Residential building in Barcelona
////////////////////////////////////////////////////////////////////////////////////////////
With this project we wanted to take up the baton offered by Solvia, and betting on innovation in housing we considered the opportunity to design a building whose innovation is not limited to the design of the typology of housing, whose purpose is the continuity of research on innovation in a much broader spectrum than that of housing.
Neighborhood
That is why, given the location of the building site, in a vibrant neighbourhood and in the vicinity of 22@, it seemed a unique opportunity to create a space that would follow this research line, open and flexible, that could accommodate any type of collaborative use, coworking, etc.
Ground floor
To achieve this space we use the ground floor and look for ways to expand it as much as possible. Therefore we start from the typical 4m ground floor and expand it up to 8m high, raising the housing package to the maximum buildable height and compressing it leaving a free height of 2.5m, which is the minimum allowed by the regulations.
Foundation
In this way we created the space we have called FUNDACIÓN, because of all the possibilities of use of this space we imagine that one of the most interesting would be to let the Fundación Banco Sabadell manage it, curating its use directly or giving its usufruct to the organizations with which it collaborates.
At the FOUNDATION’s level 0 we would have an empty space, a flexible container capable of housing any type of use, exhibition event, etc.
At the +2.7 level, and occupying only part of the floor, we would have the 1st STUDIO. A suitable use for this space could be the ADMINISTRATION of the lower exhibition space.
At the height +5.4 would be located the 2nd HALL. We imagine this space as a possible space dedicated to collaborative work, research, workshops, etc.
This space would be directly connected to a floor of houses, whose residents could be linked to the foundation and the foundation’s work space, as they have direct access.
Housing
Going back to the building’s housing package, we saw that we had compressed the houses to 2.5m free height, thus sacrificing spatial possibilities. But instead of developing the houses in plant we decided to develop them in height, I have the possibility of using in some rooms of the house a double height of 5.3m.
Air conditioning
The building has several elements that help to improve its thermal conditions. These elements are a reinterpretation of traditional systems of vernacular architecture.
We find the Patio of lights converted into a large courtyard with vegetation that connects all the communal areas, being able to close in winter and open to create a cross ventilation in summer.
The roof with a traditional 60cm ventilated chamber serves to create a layer of plant substrate which, apart from improving the thermal qualities, allows the creation of urban gardens managed by the community.
Finally we have the traditional gallery on the facade, which in this case we try to expand as much as possible to create a thermal mattress. This gallery is an ideal place to place vegetation and generate crossed ventilation between the different rooms of the house. All the houses have a double orientation.
Common areas
The community spaces are closely linked to those mentioned above. Efforts have been made to generate continuity between these spaces. The main community spaces are: The roofs, dedicated to the planting of vegetation; on the rooftop dedicated to the urban garden and on the first floor a roof with wild vegetation more dedicated to recreation. The large courtyard with its walkways, the viewpoint space, which is a space inside the building where the residents could meet. The entrance to the homes is a green corridor linked to the large courtyard, so that as we have already mentioned, cross ventilation occurs throughout the space of the building.
The foundation also has a garden in the inner courtyard of the plot.
Gonzalo Gutierrez + Adrià Escolano
Visualization: Ombra





